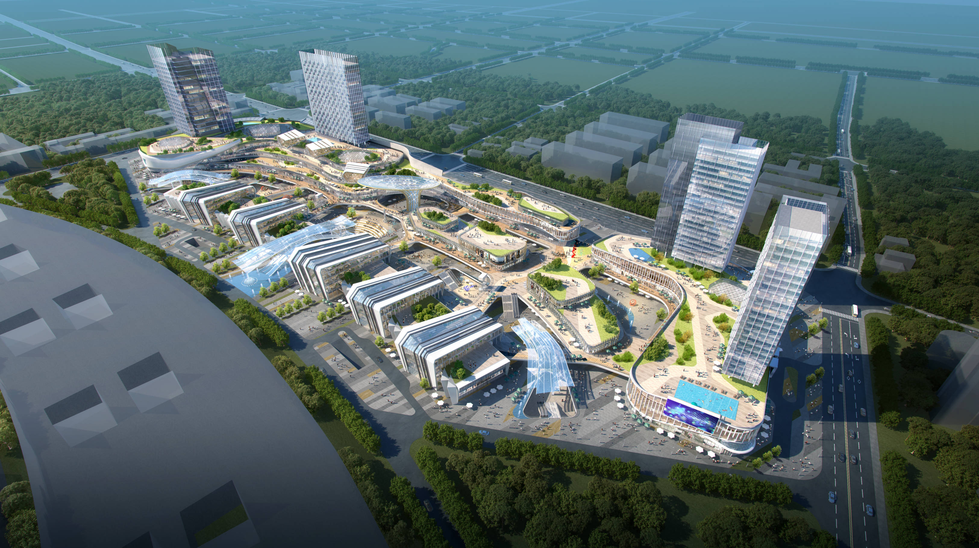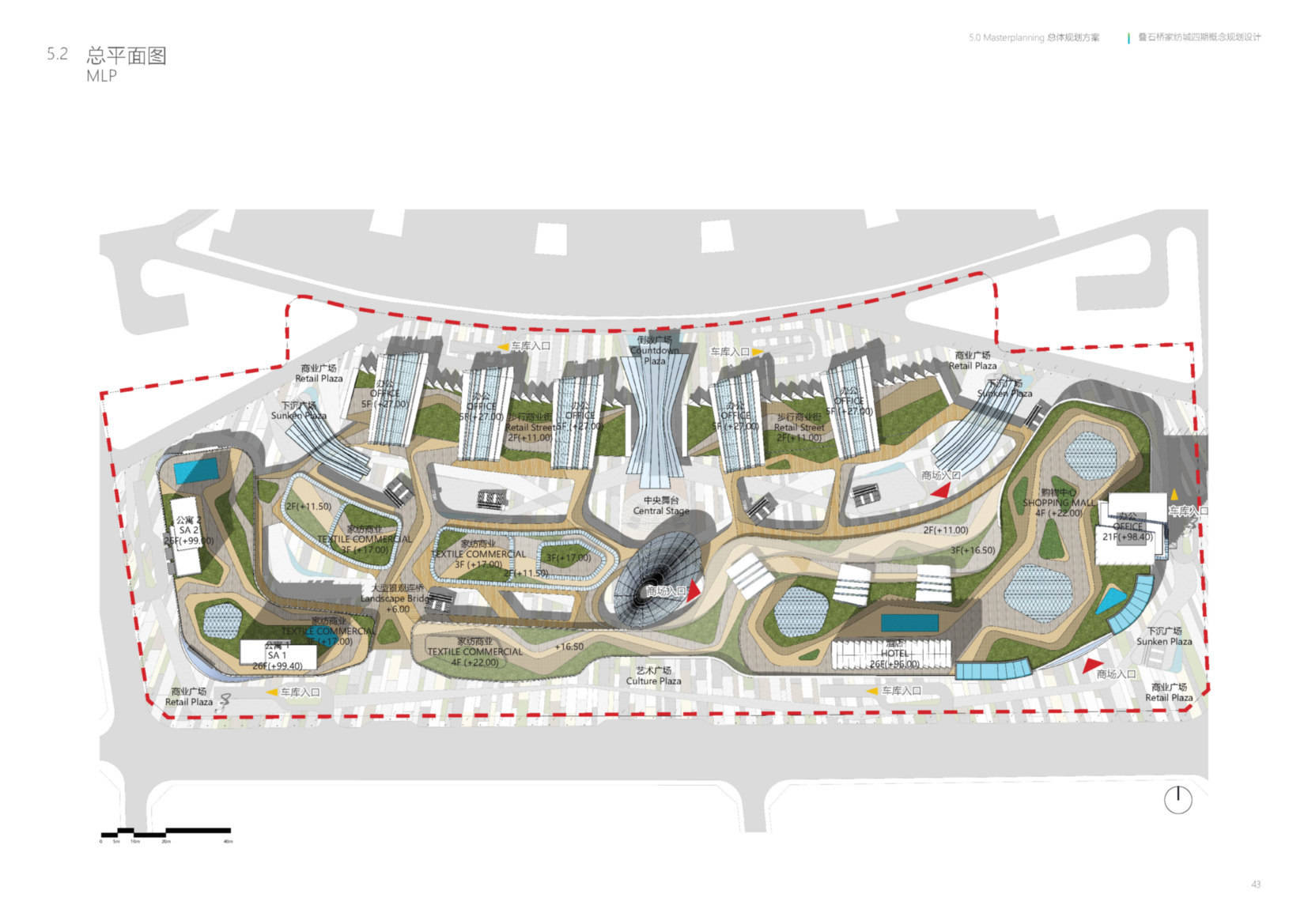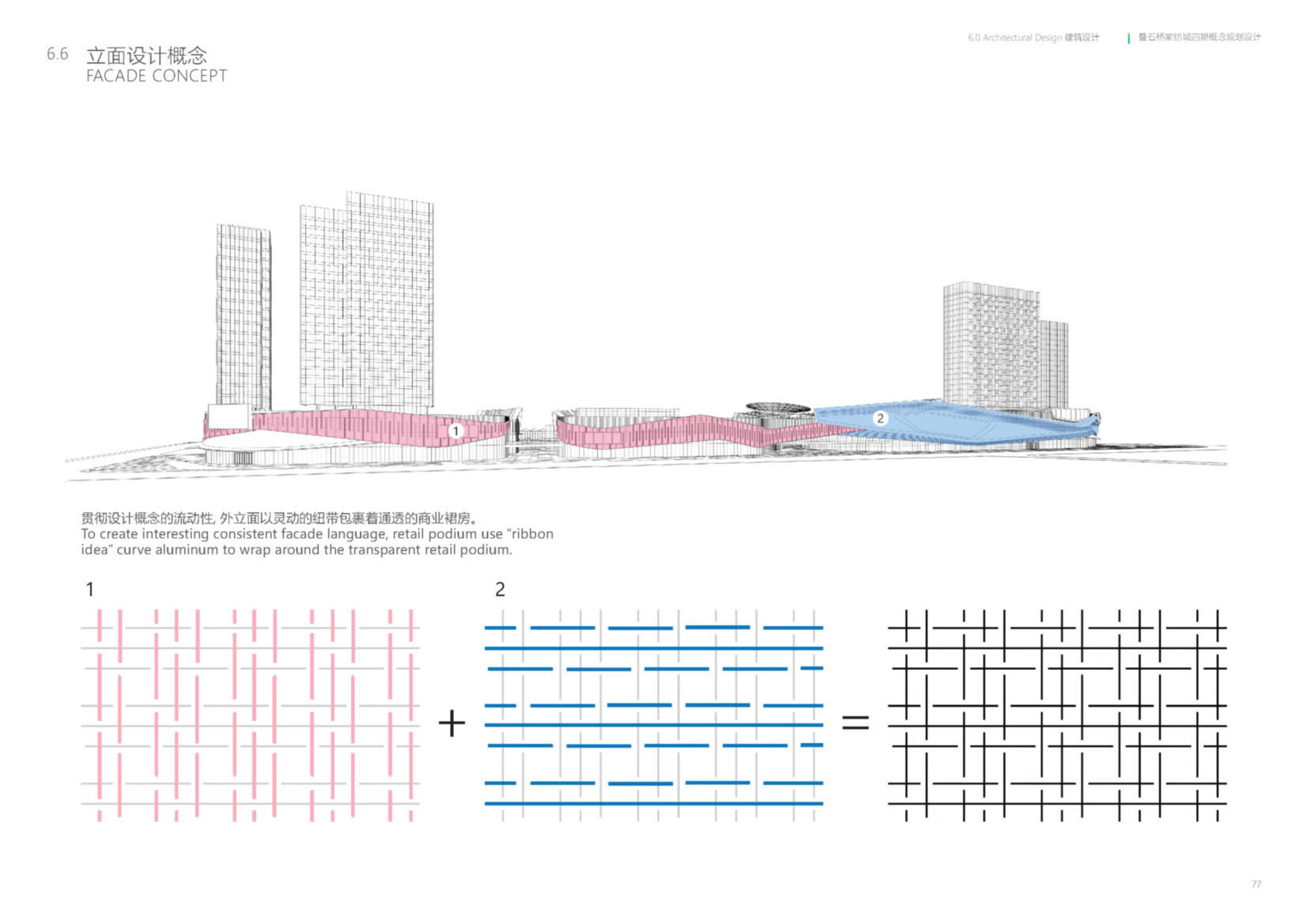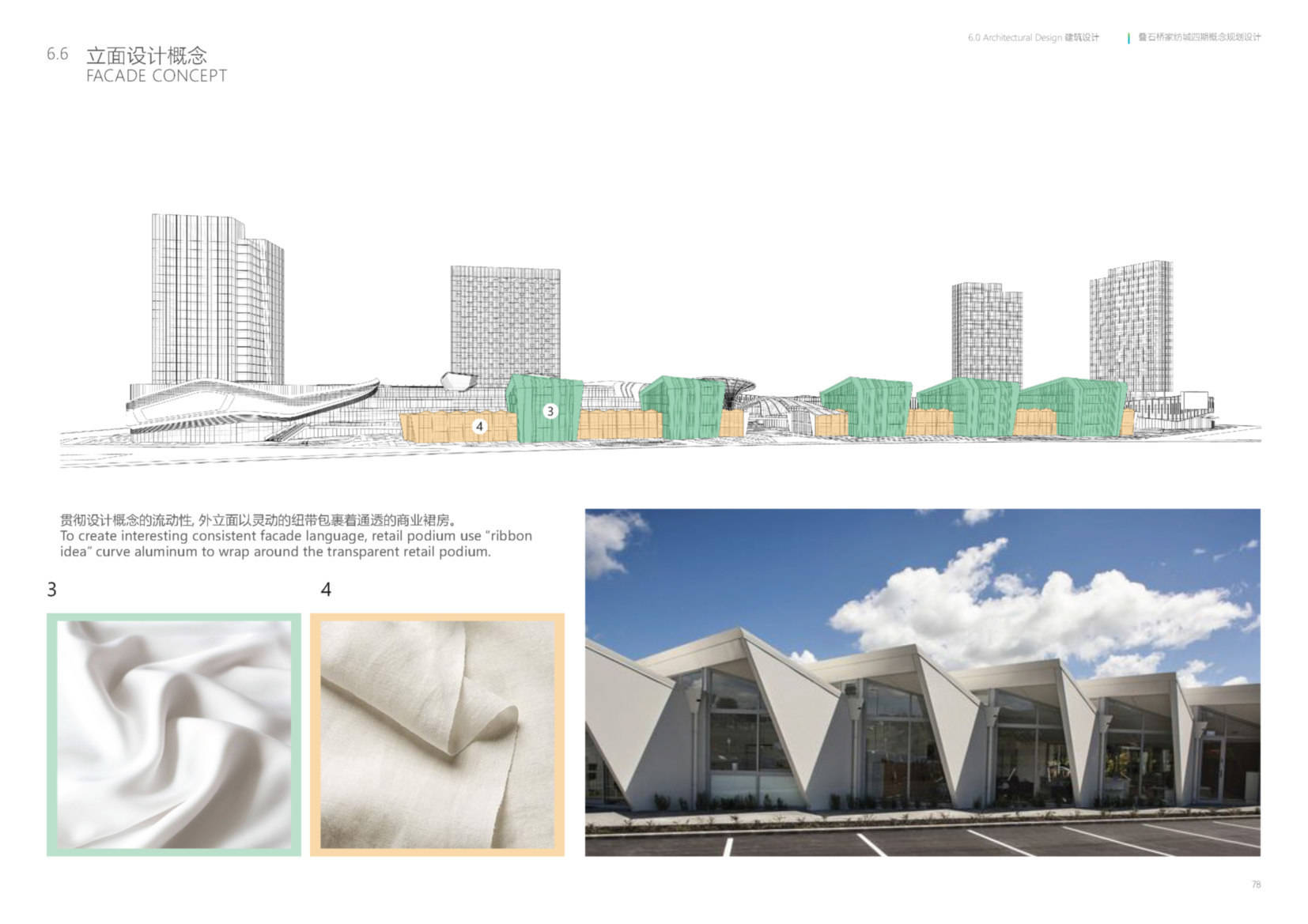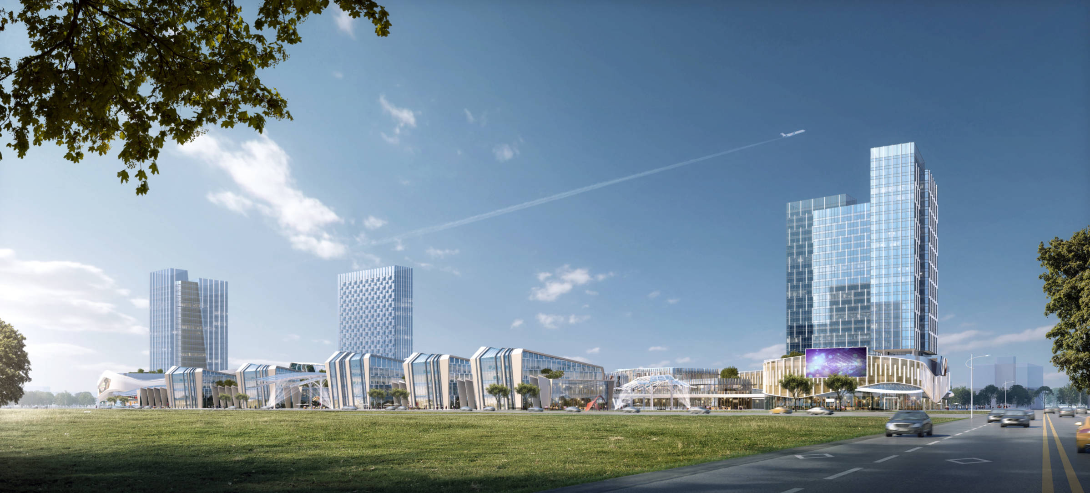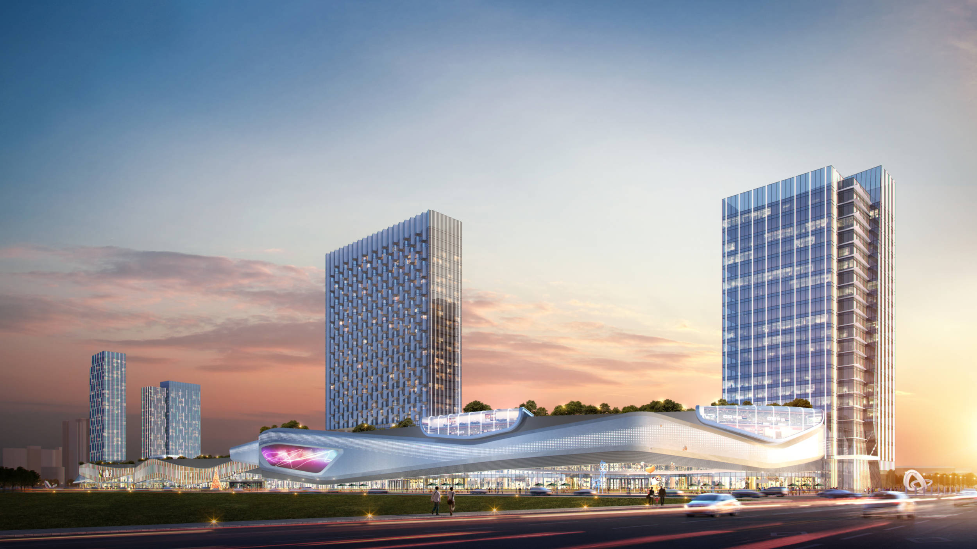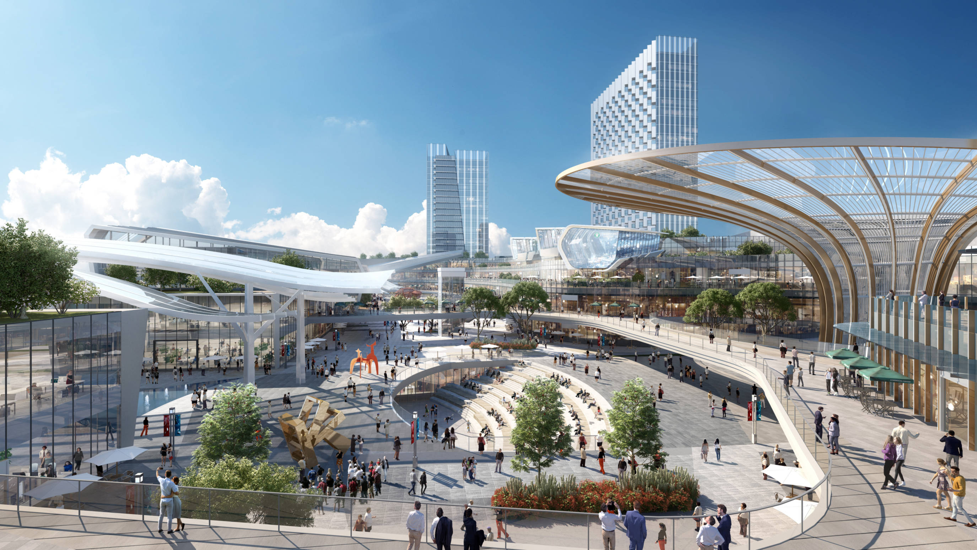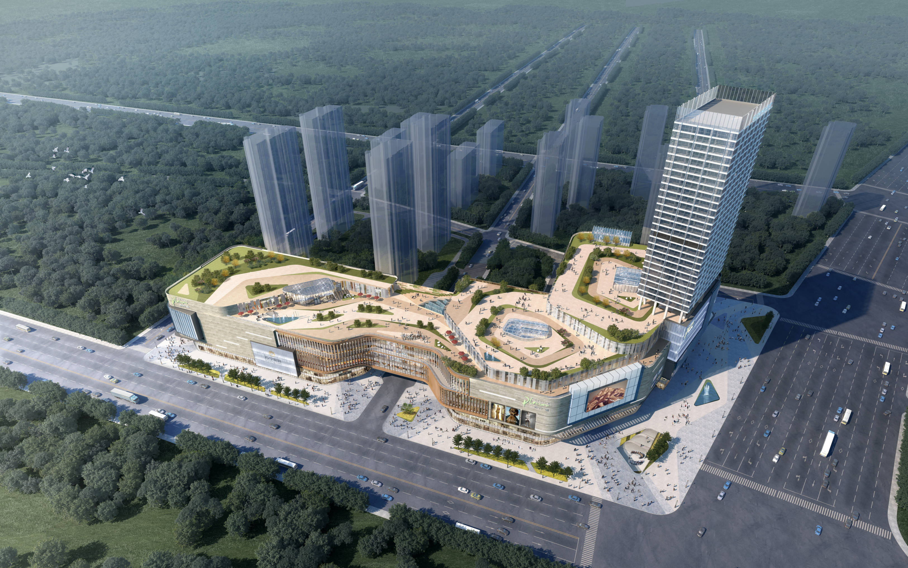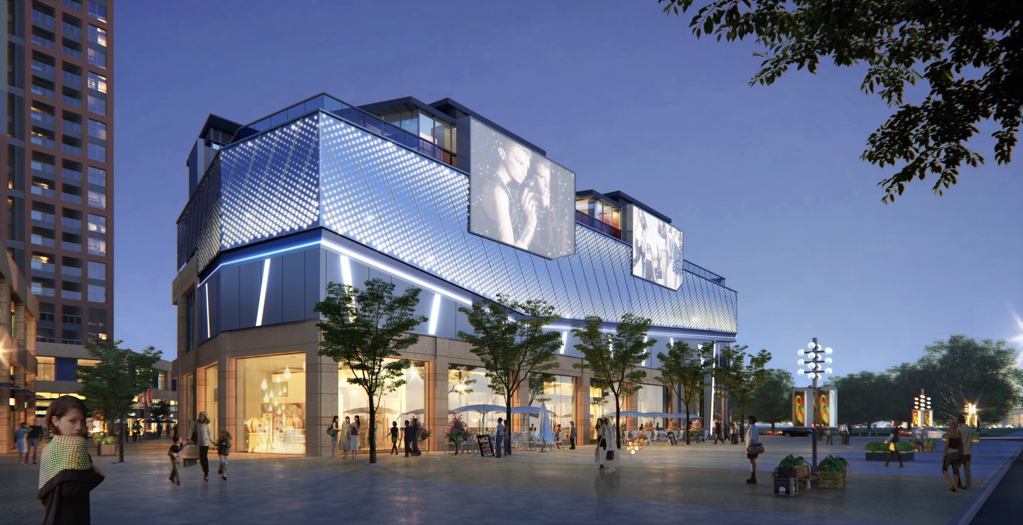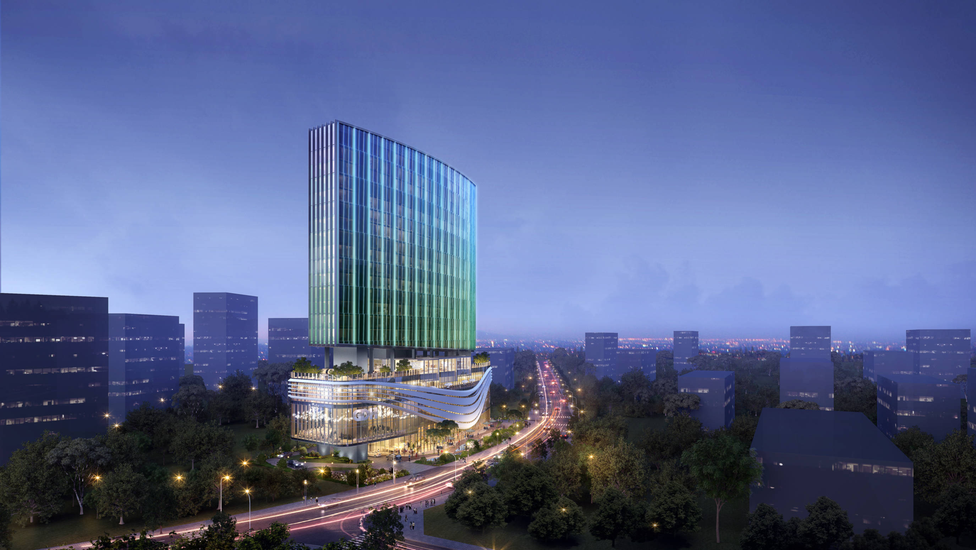The planning and design scope of the fourth-phase project of Dieshiqiao Home Textile City extends to the 30,000 line in the west, Zhenmeng Avenue in the east, Dadao Road in the north, and Sanxing Avenue in the south. The total land area is 137,454 square meters.
The design concept will take "weaving" as the theme, relying on the cultural resources of the home textile industry, integrating ecology, culture, and functions, to build a new image of a diversified complex international home textile city. The goal is to create a new starting point for international innovative cultural exchanges, a new height for the world-class home textile industry with international competitiveness, and a new place to lead the entanglement and experience of urban cultural life in the future.
The commercial podium envelops the commercial podium with brilliant glass curtain walls with flexible horizontal ties. The south side is the main street façade, and the material is made of metal aluminum plates with unique LED lighting effects, creating a pleasant commercial atmosphere. The home textile-themed business on the other side wraps the glass curtain wall with vertical ties. In the middle of the corridor, the two facades are interlaced with each other. The wavy aluminum curtain wall forms a large-scale canopy at the drop-off area and entrance and exits, which is magnificent. , Seamlessly integrated with the main building.
The facades of residences and apartments strive to be concise and elegant, reflecting the design ideas of public construction. The design of the dynamic canopy on the southeast and west sides of the plot undulates like waves, and the smooth canopy like a ribbon highlights the position of the entire commercial inner street and the central square. The fun of "stitching" with architecture. In order to revitalize the atmosphere of the central square, on the west, south and north entrances of the ground floor, stairs and escalators are used to connect the upper and lower pedestrian spaces on the ground/underground in a three-dimensional manner. The flow of people from the subway station passes through the escalator. Introduced into the ground research and development exhibition space to maintain the continuity of the ground and underground interface.
Details
| Client Shenzhen Wenmai Architectural Design Limited | GFA 137,454㎡ |
| Designed 2020 | Service MasterPlanning |
| Location Haimen Jiangsu Province,China | Status Competition |
